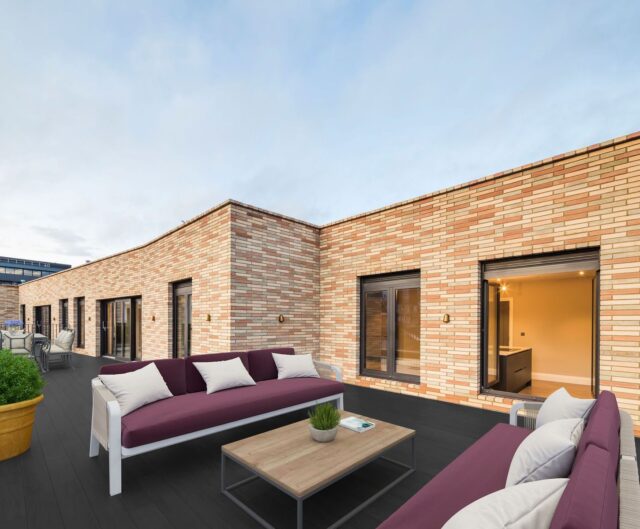With access to private outside space a priority more than ever for Londoners during lockdown, the newly unveiled penthouse at Marylebone’s One Molyneux Street provides luxury living with a magnificent wrap-around private roof terrace, available to purchase and move in immediately, through agent Wetherell.
Positioned as Marylebone’s ‘ultimate lockdown pad’, the fifth floor penthouse has a 1,030 square foot private roof terrace that is perfect for outdoor relaxation, alfresco dining, pilates and exercise and enjoying the sunshine and fresh air, an ideal space for life during the COVID-19 restrictions. With the development recently build complete the brand-new penthouse is unoccupied, meaning a buyer could move in immediately to enjoy the lifestyle on offer without being delayed by an existing occupier. Wetherell highlight that the extensive roof terrace, which spans 20 feet wide and 50 feet long, will provide a huge attraction for buyers: since social distancing restrictions have affected access to outside space, Rightmove reveals that searches for homes with gardens have increased 16% since January 2020.
One Molyneux Street is a £92 million landmark building for Marylebone offering 32 one, two and three bedroom apartments and duplexes designed by Shard Architecture and developer Coronado. Fronting onto Molyneux Street and Crawford Place, the traditional-built brick building is finished with over 116,000 York handmade bricks in tones of terracotta and cream.
The penthouse provides 1,565 sq. ft. of internal space finished to the highest standard, including a spacious open-plan kitchen, dining and living room with three sets of French doors that open onto the private roof terrace. The bespoke kitchen has Carrara Caesarstone worktops, Oak Veneer cabinets, integrated Miele appliances and herringbone hard wood flooring.
Each of the three bedrooms has bespoke wardrobe joinery, including a walk-in dressing area to the Principal bedroom suite, en suite bathrooms with marble effect floor and wall finishes, and French doors with Juliet balconies letting in ample natural light.
One Molyneux Street’s smart brick design is in harmony with the surrounding Georgian and early Victorian architecture in the surrounding local Molyneux Street Conservation Area. The scheme’s green credentials include a living roof with Sedum plants and photovoltaic panels, as well as secure bicycle and car storage and electric car charging points.
Residents at One Molyneux Street are welcomed home to a striking marble-clad lobby, complete with a 24 hour concierge, as well as a plush residents’ club lounge with a bespoke pool table and cinema screen, all designed by Coronado Interior Design.




